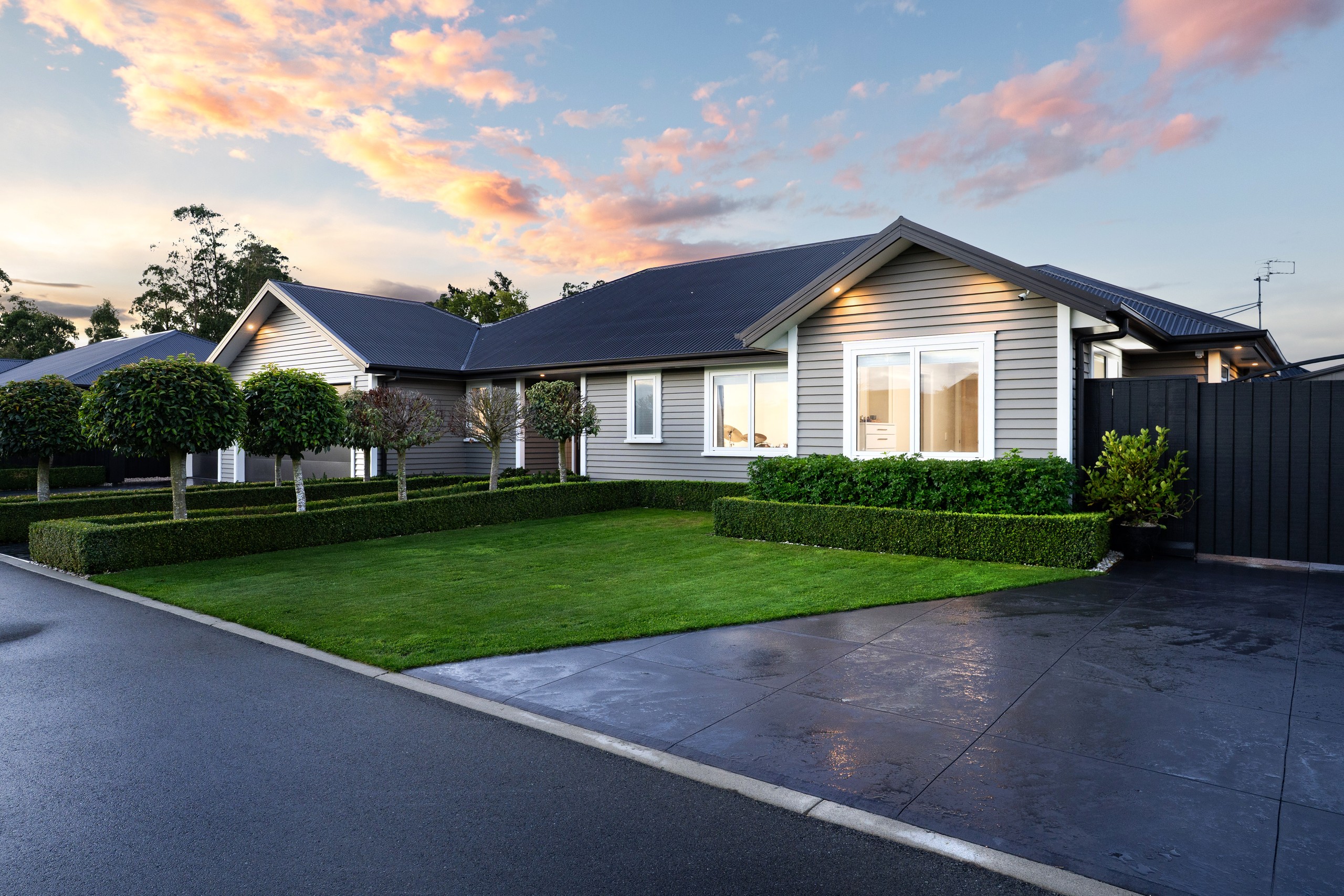Sold By
- Loading...
- Photos
- Description
House in Lincoln
Your Dream Family Home Awaits
- 3 Beds
- 2 Baths
- 3 Cars
From the moment you arrive, the striking street presence hints at the exceptional home that awaits beyond. Immaculately presented, this property exudes both comfort and convenience, nestled beside a private reserve within the Barton Fields area.
Designed for effortless living, the open plan layout boasts a well-appointed kitchen offering ample storage and modern appliances. The addition of the integrated servery window enhances indoor-outdoor flow making it the perfect set up for alfresco dining and evening BBQs. The large living area provides a warm and inviting space for family life, seamlessly extending onto a central Kwila deck - an entertainer's dream!
Accommodation is generously provided with three spacious double bedrooms. The master serves as a true retreat featuring a cleverly designed walk-in robe with a built in vanity station, alongside the ensuite with tiled shower, dual vanities and a toilet. The remaining bedrooms are serviced by a sleek family bathroom complete with a shower, vanity, bath and toilet. An additional separate toilet enhances the practicality of this well-appointed family home.
Car enthusiasts and hobbyists alike will revel in the expansive triple garage with a convenient drive-through feature, complimented by additional off-street parking. A separate stand-alone single garage (unconsented) securely positioned behind the fenced driveway, ensures there is ample space for all your vehicles, tools and toys.
Year-round comfort is assured with ducted heating, heat pump and panel heater ensuring a warm ambiance no matter the season.
Positioned just moments from the Lincoln township, this home places shops, restaurants and the supermarket right at your fingertips, ensuring that everyday essentials and dining options are always within easy reach.
With our owners committed to their next move, this exceptional property must be sold! Don't miss your chance to secure this stunning family home.
To download the property files for this property, copy the link into your web browser: https://www.propertyfiles.co.nz/property/HLW35906
- Gas Hot Water
- Heat Pump
- Open Plan Kitchen
- Modern Kitchen
- Combined Dining/Kitchen
- Open Plan Dining
- Separate WCs
- Ensuite
- Combined Bathrooms
- Combined Lounge/Dining
- Bottled Gas Stove
- Off Street Parking
- Internal Access Garage
- Single Garage
- 2+ Car Garage
- Fully Fenced
- Color Steel Roof
- City Sewage
- Town Water
- Right of Way Frontage
- Level With Road
- Shops Nearby
- Public Transport Nearby
See all features
- Light Fittings
- Garden Shed
- Dishwasher
- Fixed Floor Coverings
- Waste Disposal Unit
- Garage Door Opener
- Rangehood
- Drapes
- Extractor Fan
- Heated Towel Rail
- Blinds
See all chattels
HLW35906
825m² / 0.2 acres
3 garage spaces
3
2
