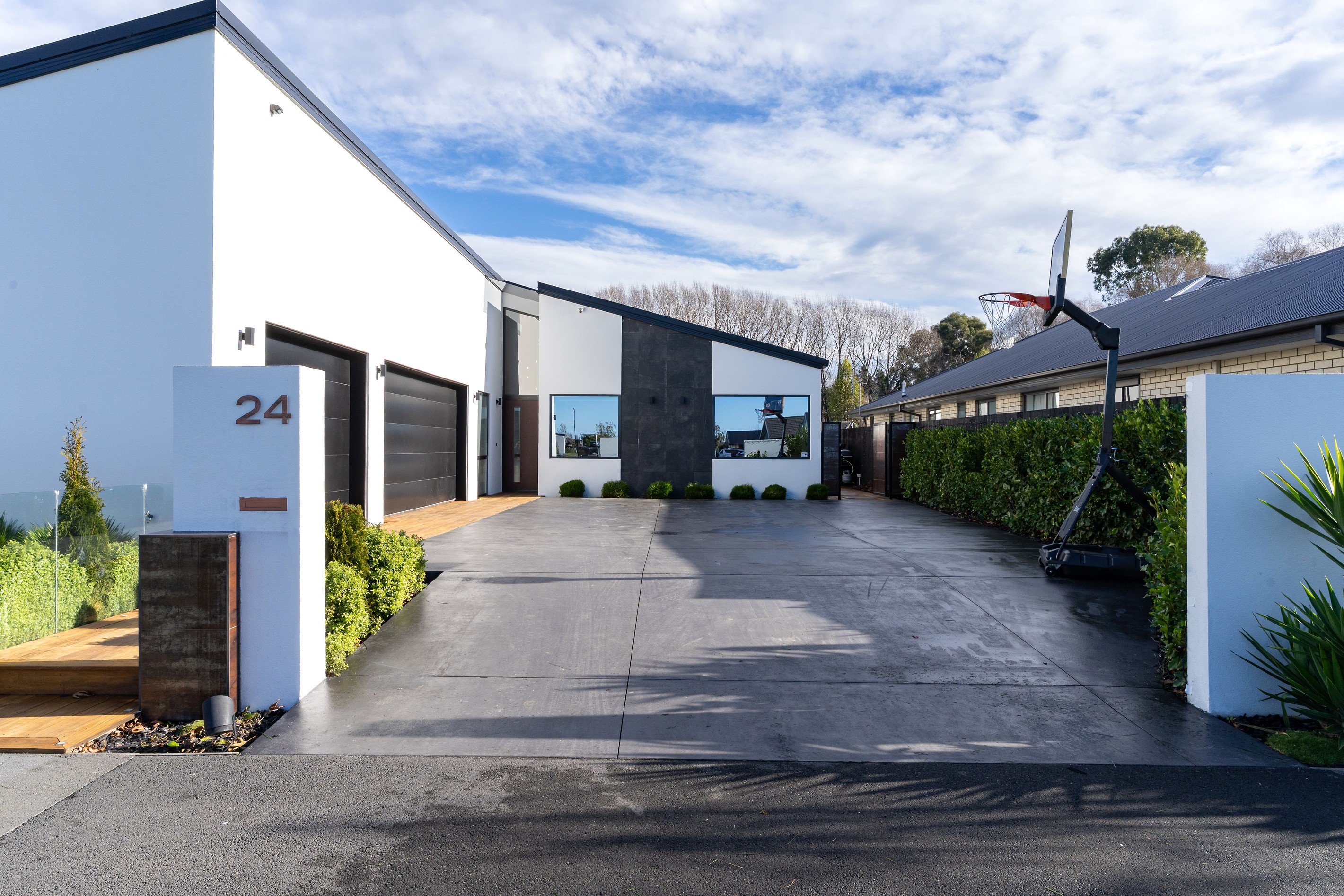Sold By
- Loading...
- Photos
- Description
House in Marshland
ARCHITECTURAL MASTERPIECE WITH TRIPLE GARAGING!
- 4 Beds
- 2 Baths
- 3 Cars
** UNDER OFFER **
Exemplifying timeless design and exceptional craftsmanship, this architecturally designed residence by the acclaimed W2 Architects is a statement of luxury, space, and refinement. Built in 2022 by the renowned Nest Build Group Ltd as the builder's own home, every element of this remarkable property has been meticulously curated and flawlessly executed to the highest standards.
Set upon an expansive 808m2 section that adjoins tranquil semi-rural surrounds, this commanding 298m2 home (319m2 including covered outdoor living) offers a rare synergy of sophistication, scale, and functionality.
At the heart of the home lies an entertainer's dream: a designer kitchen featuring extensive benchtop and cabinetry space, elegantly supported by a full-sized butler's pantry. This stunning culinary hub flows seamlessly into the light-filled open-plan dining and family area, where soaring vaulted ceilings and architectural skylights enhance the sense of space and airiness. A separate, acoustically considered media lounge provides the perfect retreat, while a dedicated home office, ideally positioned with a street outlook, caters to modern living demands.
Indoor-outdoor flow is effortless and refined, with expansive sun-drenched decking and a covered alfresco area-ideal for hosting guests or enjoying peaceful evenings beneath the setting sun. The inclusion of weather-sensitive skylights and Solartube daylighting solutions ensures natural light is harnessed beautifully throughout the day. A gas fire brings the ambiance and ducted air conditioning ensures year round comfort.
Accommodation is generously proportioned across four luxurious bedrooms, including a sumptuous master suite complete with an exquisite walk-in wardrobe and a designer ensuite-sure to captivate the discerning eye. A sophisticated family bathroom, premium fixtures, and a separate powder room further enhance comfort and convenience.
The fully fenced grounds are landscaped for privacy and versatility, offering ample space for children, or pets. Additional highlights include a triple-car garage with internal access, abundant off-street parking, and dedicated storage for recreational equipment.
Located in a peaceful, family-oriented enclave, this prestigious address is a short stroll to Marshland School and within easy reach of Bottle Lake Forest, Prestons walking trails, golf courses, and the vibrant Prestons Village precinct with its boutique eateries and retail offerings.
24 Alexandrina Street is not merely a home - it's a statement of lifestyle excellence. For those seeking to elevate their living experience without compromising on community connection or urban convenience, this unparalleled residence represents a rare and rewarding opportunity.
To view the property files please copy and paste this link into your browser - https://www.propertyfiles.co.nz/property/MCN38040
- Study
- Gas Hot Water
- Heat Pump
- Open Plan Kitchen
- Designer Kitchen
- Open Plan Dining
- Separate WC/s
- Combined Bathroom/s
- Ensuite
- Combined Lounge/Dining
- Electric Stove
- 2+ Car Garage
- Fully Fenced
- Color Steel Roof
- Westerly and Northerly Aspects
- Rural Views
- City Sewage
- Town Water
- Street Frontage
- Above Ground Level
- Shops Nearby
- Public Transport Nearby
See all features
- Fixed Floor Coverings
- Waste Disposal Unit
- Cooktop Oven
- Light Fittings
- TV Aerial
- Rangehood
- Burglar Alarm
- Dishwasher
- Garden Shed
- Blinds
See all chattels
MCN38040
808m² / 0.2 acres
3 garage spaces
4
2
