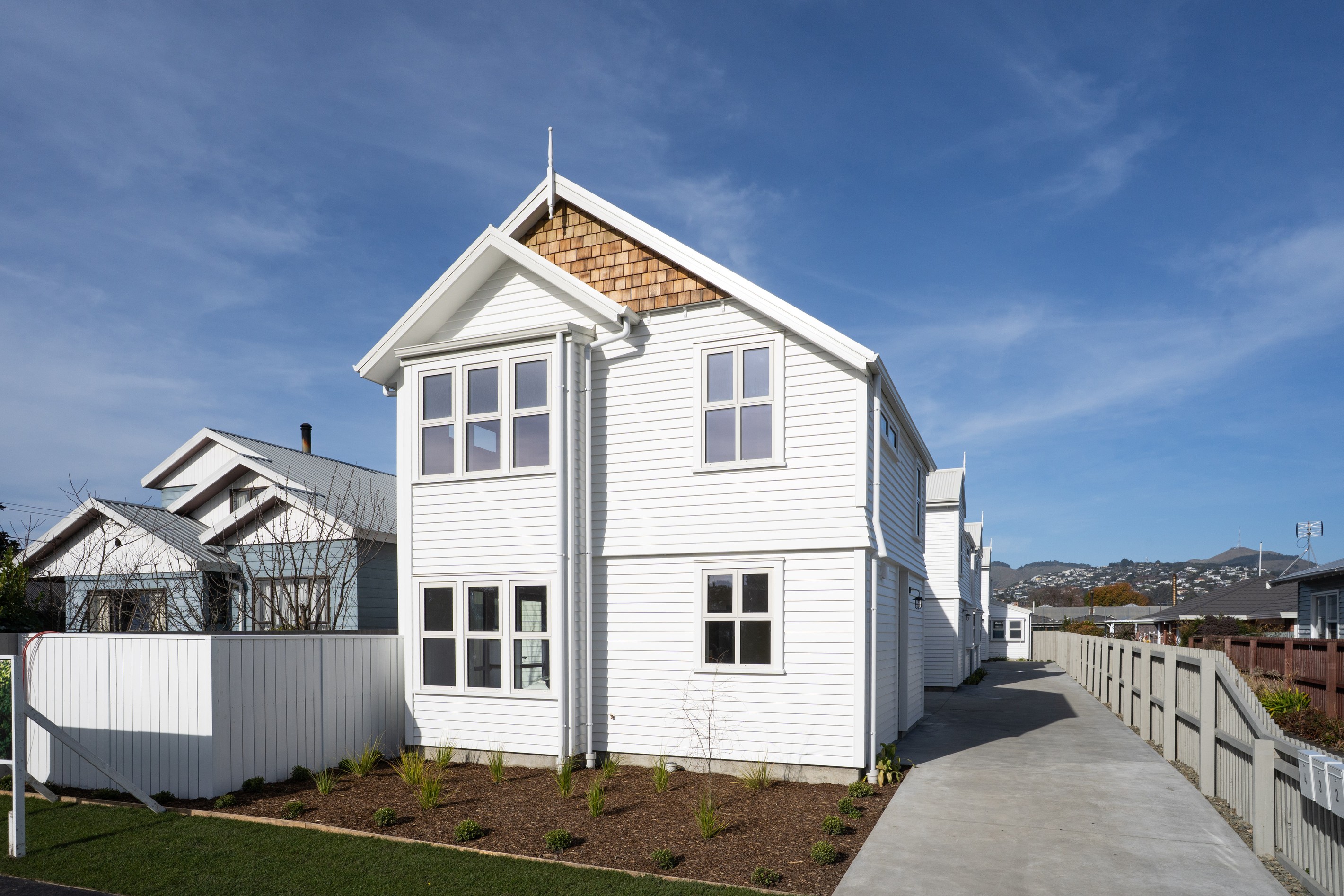Sold By
- Loading...
- Photos
- Description
Townhouse in Spreydon
YOUR FINAL OPPORTUNITY!
- 3 Beds
- 2 Baths
- 1 Car
*SOLD TOWNHOUSE 1, 3 & 4*
TOWNHOUSE 2 AVAILABLE...get in quick!
To view the property files, copy and paste the following link into your browser | https://www.propertyfiles.co.nz/property/MCN38127
With three of the four homes already spoken for, the final opportunity to secure your place in this boutique development has arrived. Presenting four architecturally designed townhouses at 1-4 / 70 Stourbridge Street - a limited collection where timeless character meets modern convenience.
Townhouse 2
Floor Area: Approx. 115 sqm
Land Area: Approx. 161 sqm
Bedrooms: 3
Bathrooms: 2
Garage: 1
Price: Offers Over $699,000
Step inside to discover an open-plan layout where the kitchen, dining, and living spaces flow effortlessly through sliding doors to a private courtyard-perfect for relaxed entertaining or quiet moments outdoors.
Inside, soft neutral tones and wool loop pile carpet create a warm, textured atmosphere that feels instantly welcoming. Each home includes a single internal-access garage with direct outdoor access, offering both convenience and thoughtful design.
Located in the heart of established Spreydon, these homes provide the ideal blend of community charm and city connectivity-close to local cafés, leafy streets, and everyday essentials. Zoned for Cashmere High and West Spreydon Primary, they also offer excellent education options for families.
If you're seeking a distinctive home that honours the past yet lives beautifully in the present, 2/70 Stourbridge Street delivers!
- Electric Hot Water
- Heat Pump
- Open Plan Kitchen
- Modern Kitchen
- Open Plan Dining
- Separate WC/s
- Combined Bathroom/s
- Ensuite
- Combined Lounge/Dining
- Electric Stove
- Single Garage
- Internal Access Garage
- Color Steel Roof
- Northerly Aspect
- City Sewage
- Town Water
- Right of Way Frontage
- Public Transport Nearby
See all features
- Light Fittings
- Fixed Floor Coverings
- Stove
- Dishwasher
- Rangehood
- Heated Towel Rail
- Extractor Fan
MCN38127
1 garage space
3
2
