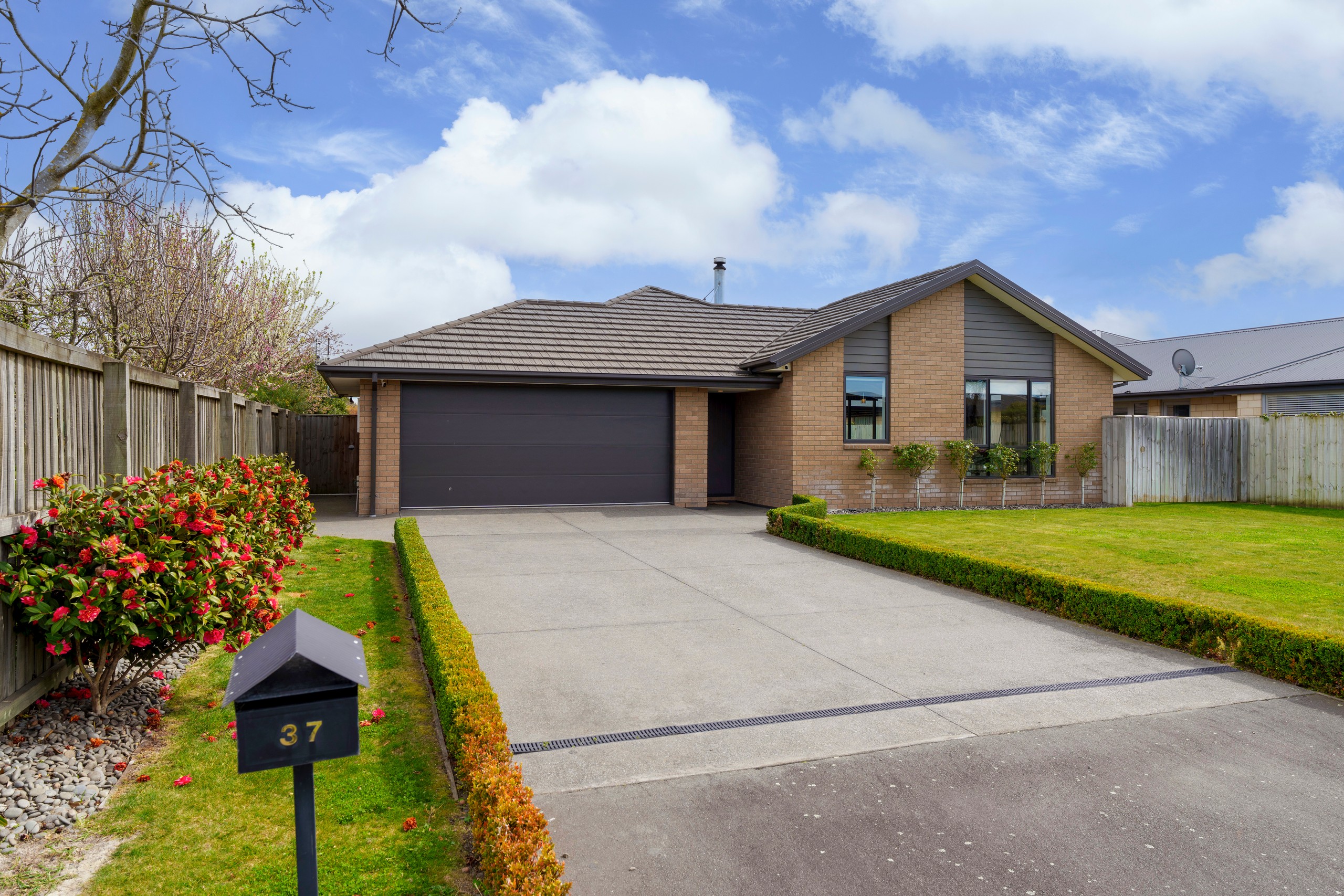Sold By
- Loading...
- Loading...
- Photos
- Description
House in Rolleston
Must go! All offers will be presented.
- 4 Beds
- 2 Baths
- 2 Cars
No ifs or buts! Owners have parted ways and this must be sold asap!
Looking for one of the best family homes in Rolleston? Need room for the family, toys, more toys and four legged pets then make your way here before it's too late. Owners have moved on - instructions could not be more clear, this home must be sold.
Light-filled living spaces connect seamlessly to the private outdoor entertaining area with undercover louvre system with pull down walls - the ideal spot for alfresco dining with family and friends. A large second living room provides that all-important extra space families crave.
The master bedroom is tucked away at the rear for peace and privacy, complete with ensuite and walk-in wardrobe. Three further well laid out double bedrooms each include built-in wardrobes and are serviced by a family bathroom and separate toilet.
Everyday convenience is covered with a functional laundry offering extra storage, plus a carpeted double garage. The real bonus? A recently added workshop at the rear of the property - securely set up for storage, hobbies or toys, with vehicle access through the side gate if needed.
Set on an above-average 832sqm section, the grounds are fully fenced, landscaped for easy care, and designed with kids, pets and wheeled toys in mind.
With all documents supplied to make buying breeze, get in touch today to arrange a viewing or attend one of the advertised open homes.
To download the property files for this property, copy the link into your web browser: https://www.propertyfiles.co.nz/property/MET40038
- Electric Hot Water
- Heat Pump
- Modern Kitchen
- Open Plan Dining
- Ensuite
- Separate Bathroom/s
- Separate WC/s
- Combined Lounge/Dining
- Separate Lounge/Dining
- Electric Stove
- Double Garage
- Fully Fenced
- Westerly and Northerly Aspects
- Urban Views
- City Sewage
- Town Water
- Street Frontage
- Above Ground Level
See all features
- Light Fittings
- Dishwasher
- Garden Shed
- Blinds
- Rangehood
- Waste Disposal Unit
- Drapes
- Fixed Floor Coverings
- Cooktop Oven
- Extractor Fan
- Wall Oven
See all chattels
MET40038
832m² / 0.21 acres
2 garage spaces
4
2
