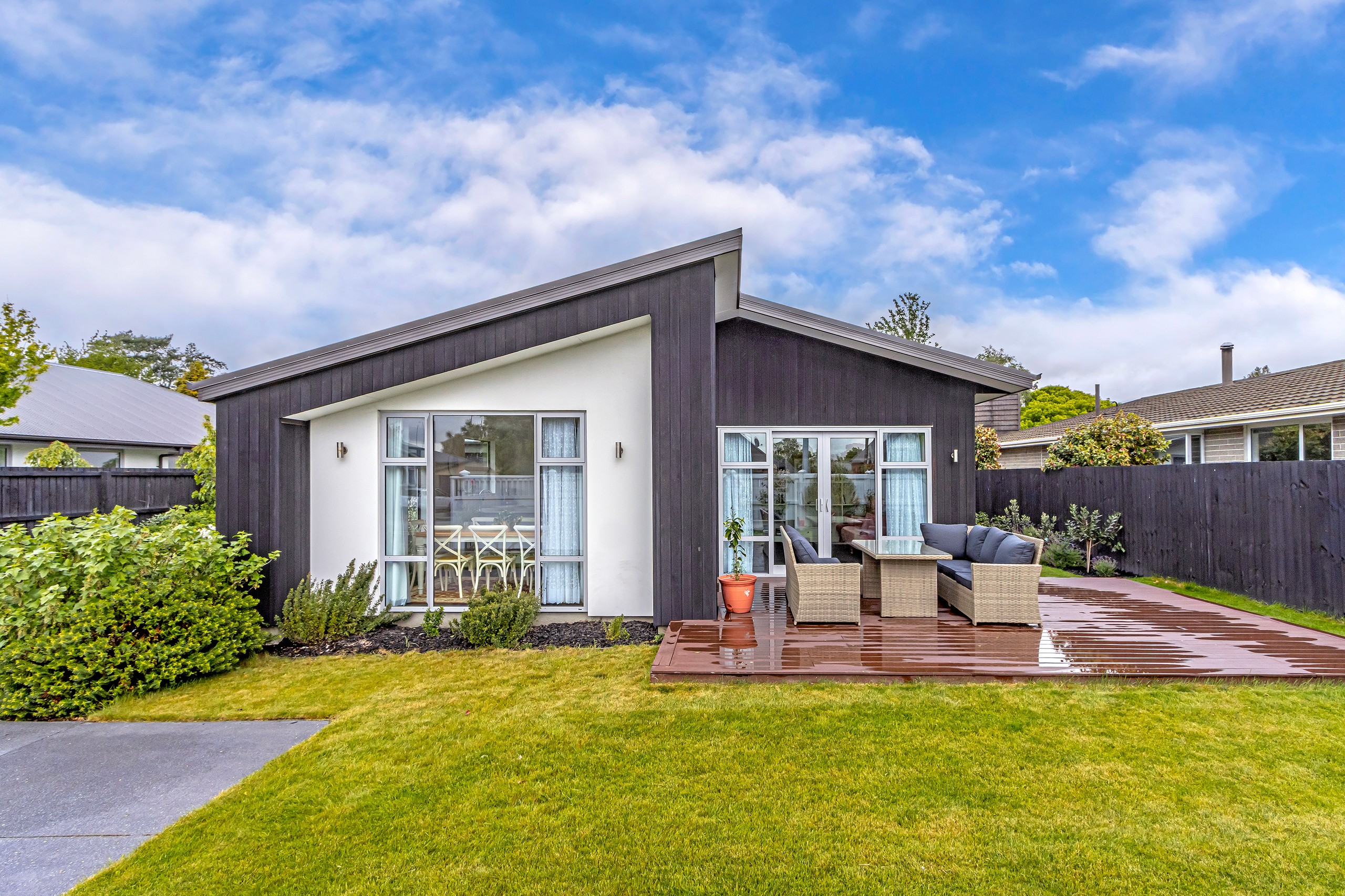Inspection and deadline sale details
- Saturday1November
- Deadline Sale9November
House for Sale in Halswell
Sun-Filled Family Home in the Heart of Halswell
- 4 Beds
- 2 Baths
- 2 Cars
Built by Mike Greer Homes in 2020, this contemporary four-bedroom, two-bathroom residence offers peace of mind with the option to transfer the remainder of the 10-year Master Build Guarantee. Thoughtfully designed for modern family living, it combines comfort, functionality, and style in one of Christchurch's most desirable and fast-growing communities.
Positioned to soak up all-day sun on a generous 561sqm TC2 section, the home is surrounded by an established garden featuring apricot, cherry, plum, and feijoa trees, plus blackcurrant and blueberry bushes-your own slice of suburban paradise.
Step inside and you'll find:
- A warm, welcoming atmosphere with attention to detail throughout
- A sleek, modern kitchen with breakfast bar anchoring the open-plan living and dining areas
- Multiple double ranch sliders opening to expansive wrap-around decking-perfect for summer entertaining or quiet relaxation
- A fully fenced lawn and low-maintenance garden, ideal for children and pets
- Electric gates and ample off-street parking for added security and convenience
Practical features include:
- Double internal-access carpeted garage
- Full insulation, double glazing, and a heat pump for year-round comfort
- Luxurious underfloor heating in both bathrooms
- A master suite with dual-sink ensuite and a personal sauna for resort-style indulgence
Location highlights:
- Zoned for excellent schools including Te Kura o te Tauawa Halswell School and Aidanfield Christian School
- Close to local shops, restaurants, and cafes
- Minutes from Te Hapua Halswell Centre (pool, library, community spaces)
- Easy access to parks, reserves, and Quarry walking tracks
The vendor is on the move-don't miss your chance to secure a future-proof home that ticks every box. Homes of this calibre in Halswell are in high demand, so act quickly.
Deadline Sale: All offers to be presented by 5pm, 09 November 2025 (unless sold prior).
If you would like to receive a Property Alert for similar properties, please Click to email me and put 'Please add me to Property Alerts' in the Subject line.
- Electric Hot Water
- Heat Pump
- Modern Kitchen
- Open Plan Dining
- Separate Bathroom/s
- Ensuite
- Separate WC/s
- Combined Lounge/Dining
- Electric Stove
- Off Street Parking
- Internal Access Garage
- Double Garage
- Fully Fenced
- Color Steel Roof
- Weatherboard Exterior
- Northerly Aspect
- Urban Views
- City Sewage
- Town Water
- Street Frontage
- Level With Road
- Public Transport Nearby
- Shops Nearby
See all features
- Wall Oven
- Drapes
- Curtains
- Cooktop Oven
- Dishwasher
- Fixed Floor Coverings
- Blinds
- Rangehood
- Waste Disposal Unit
- Light Fittings
See all chattels
HLW36190
561m² / 0.14 acres
2 garage spaces
4
2
All information about the property has been provided to Ray White by third parties. Ray White has not verified the information and does not warrant its accuracy or completeness. Parties should make and rely on their own enquiries in relation to the property.
Documents
Attachments
Deadline Sale Information
Need help finding the right home loan
Pre Deadline Offer Process & Procedure Acknowledgement
REA Guide
Additional Information Data Gathering
EQC & Insurance Information
Insurance
Property Checklist
Title
Rental Appraisal
Agents
- Loading...
Loan Market
Loan Market mortgage brokers aren’t owned by a bank, they work for you. With access to over 20 lenders they’ll work with you to find a competitive loan to suit your needs.
