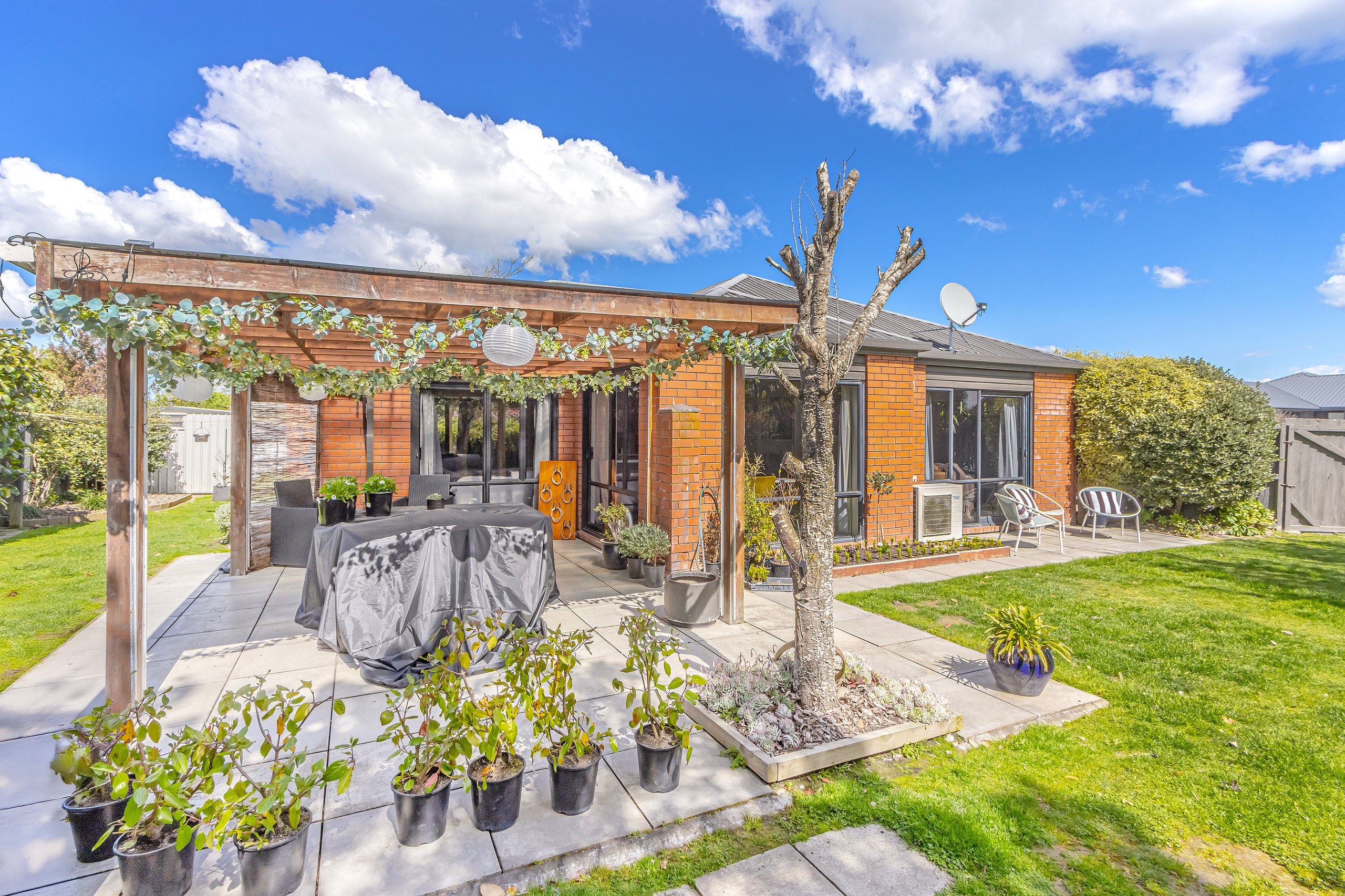Are you interested in inspecting this property?
Get in touch to request an inspection.
House for Sale in Templeton
UNDER OFFER Fall in Love
- 4 Beds
- 1 Bath
- 2 Cars
UNDER OFFER Beautiful both inside and out this spacious and well-designed brick family home will capture your heart from the moment you arrive. Perfectly positioned on a sunny 641 sqm, TC1 section, this home enjoys all-day warmth and sits in a quiet, family-friendly neighbourhood zoned for Templeton School and Hornby High School.
Step inside to find a lovely kitchen with open plan living and dining that flows seamlessly through ranch sliders to a covered patio the ideal spot for entertaining or relaxing while overlooking the gorgeous, well-established garden and generous lawn perfect for kids and pets to play. The layout is practical and inviting featuring four bedrooms, a family bathroom, and two toilets, offering comfortable living for families of all sizes.
Enjoy year-round comfort with a heat pump providing both heating and cooling and appreciate the convenience of a double internal access garage plus ample off-street parking. The home is fully fenced for peace of mind and privacy making it the complete package for modern family living.
Located just minutes from Hornby Hub, the local supermarket, cafes, and restaurants, you'll have everything you need close by. Templeton's community spirit is strong with nearby parks, playgrounds, and the local domain perfect for weekend strolls or sports. Easy access to the Southern Motorway makes commuting to the city or Rolleston a breeze while the nearby airport adds convenience for travellers.
This much loved home has been cherished and cared for and now it is ready for the next family to fall in love and make new memories. Don't miss your chance to secure this wonderful home and make your offer today!
If you would like to receive a Property Alert for similar properties, please Click to email me and put 'Please add me to Property Alerts' in the Subject line.
- Electric Hot Water
- Heat Pump
- Modern Kitchen
- Open Plan Dining
- Separate Shower
- Separate WC/s
- Separate Bathroom/s
- Combined Lounge/Dining
- Electric Stove
- Internal Access Garage
- Off Street Parking
- Double Garage
- Fully Fenced
- Color Steel Roof
- Northerly Aspect
- Urban Views
- City Sewage
- Town Water
- Street Frontage
- Level With Road
- Public Transport Nearby
- Shops Nearby
See all features
- Burglar Alarm
- Rangehood
- Dishwasher
- Garden Shed
- Heated Towel Rail
- Extractor Fan
- Fixed Floor Coverings
- Blinds
- Curtains
- TV Aerial
- Cooktop Oven
- Wall Oven
- Drapes
- Light Fittings
See all chattels
HLW36174
641m² / 0.16 acres
2 garage spaces
4
1
All information about the property has been provided to Ray White by third parties. Ray White has not verified the information and does not warrant its accuracy or completeness. Parties should make and rely on their own enquiries in relation to the property.
Documents
Attachments
Need help finding the right home loan
REA Guide
Additional Information Data Gathering
Insurance
Property Checklist
Title
EQC Information
Rental Appraisal
Agents
- Loading...
Loan Market
Loan Market mortgage brokers aren’t owned by a bank, they work for you. With access to over 20 lenders they’ll work with you to find a competitive loan to suit your needs.
