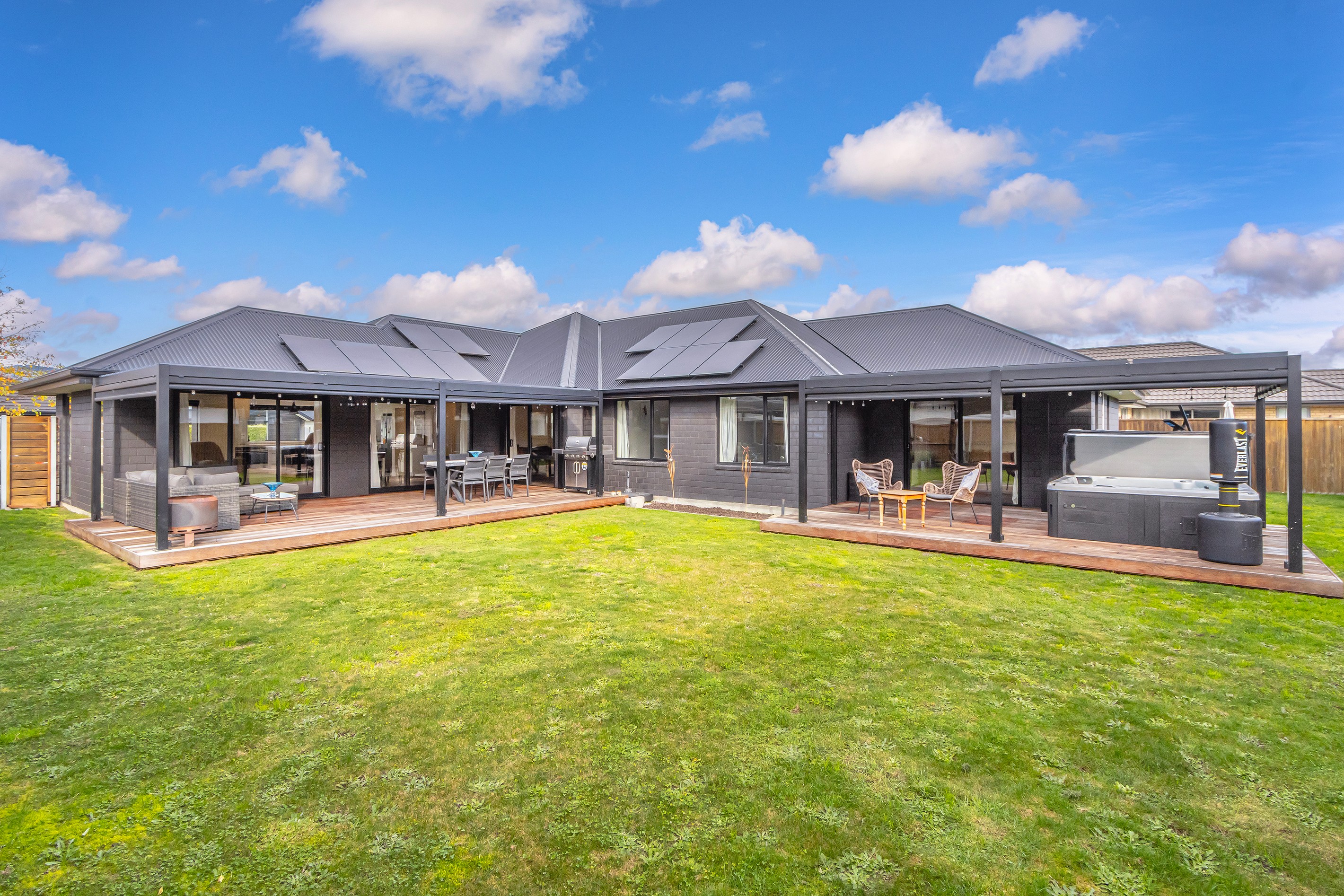Sold By
- Loading...
- Photos
- Description
House in Aidanfield
Spacious and Something Special
- 5 Beds
- 2 Baths
- 2 Cars
Positioned to soak in the sun and the Port Hills views this beautifully designed brick ad timber clad home built in 2017 offers the ideal blend of style, space, and convenience for modern family living. Located in the heart of family-friendly Aidanfield, you'll enjoy zoning for Aidanfield Christian and Oaklands Te Kura o Owaka schools, with BestStart, playgrounds, parks, reserve, pools, library, The Runway shopping, and two bus routes all within easy reach.
Set on a generous 752 sqm section, the home is fully fenced and perfect for children and their furry friends, with a large, easy-care lawn with even a spa to soak and relax in. Step inside to discover five bedrooms, two spacious living areas with beautiful tray ceilings, LED lighting, and excellent flow for family or guests. Whether you need space for hobbies, a home gym, or working from home, this layout delivers. The master suite offers privacy and a touch of luxury with its own ensuite, while a second bathroom and separate toilet ensure practicality for busy households.
The kitchen is a showstopper with an engineered stone kitchen benchtop, subway tile splashback, walk-in pantry and ideal open plan design. Double glazing, upgraded insulation, benefit of having solar panels and two heat pumps to keep you comfortable all year round.
Seamless flow through multiple ranch sliders lead to a stunning Kwila deck, complete with a covered louvre pergola that captures the sun a true extension of the living space and a haven for entertaining or unwinding.
With only having 1 owner this home is now ready for you to move in and enjoy. Properties of this calibre don't stay on the market long, so seize your chance to make this your home and make your offer today!
If you would like to receive a Property Alert for similar properties, please click to email me and put 'please add me to Property Alerts' in the subject line. Thank you.
- Family Room
- Electric Hot Water
- Heat Pump
- Modern Kitchen
- Open Plan Dining
- Ensuite
- Separate Bathroom/s
- Separate WC/s
- Combined Lounge/Dining
- Electric Stove
- Double Garage
- Internal Access Garage
- Off Street Parking
- Fully Fenced
- Color Steel Roof
- Weatherboard Exterior
- Spa Pool
- Northerly Aspect
- Urban Views
- City Sewage
- Town Water
- Street Frontage
- Level With Road
- Public Transport Nearby
- Shops Nearby
See all features
- Garage Door Opener
- Burglar Alarm
- Garden Shed
- Extractor Fan
- Dishwasher
- Blinds
- Cooktop Oven
- Fixed Floor Coverings
- Curtains
- Rangehood
- Heated Towel Rail
- Light Fittings
- Drapes
See all chattels
HLW35992
752m² / 0.19 acres
2 garage spaces
5
2
