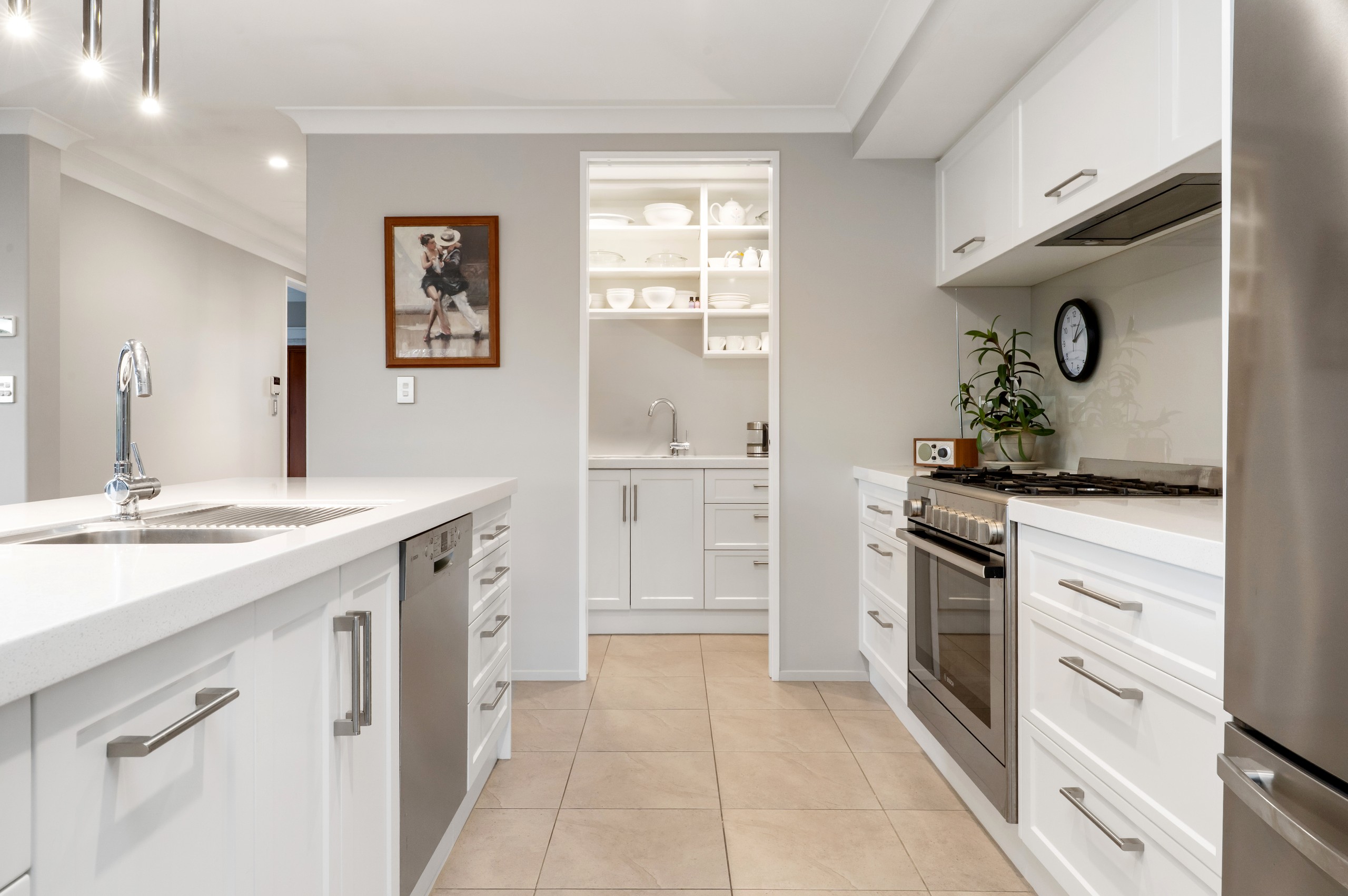Sold By
- Loading...
- Photos
- Description
House in Prebbleton
Fulfill your Dream - Make This Yours!
- 4 Beds
- 2 Baths
- 3 Cars
Open Home Cancelled 5th October
Set against a quiet park backdrop, this well-designed family home offers generous space, modern comfort, and effortless indoor-outdoor flow. With a thoughtful layout and a location that's both convenient and desirable, this home caters to family life and easy entertaining. From the moment you enter, the sense of space is immediate.
• The open plan kitchen, dining, and living area provides a central gathering space. The practical and stylish kitchen serves as a focal point and functional hub, complete with a butler's pantry that offers additional storage, a sink and prep space, making everyday cooking or entertaining a breeze.
• A separate lounge provides flexibility. Sliding doors from both living areas open out to a generous patio, creating a seamless transition to outdoor dining and entertaining throughout the seasons.
• Accommodation needs are well met with four double bedrooms, including a master suite with its walk-in robe, tiled ensuite with double shower and vanity, plus private access to a kwila deck.
• A Jack and Jill bathroom with tiled shower, vanity, and bath services the remaining bedrooms, while a separate powder room adds further convenience.
• A dedicated office provides a quiet space to work or study, and a well-equipped laundry with built-in cabinetry keeps everything organised.
• Double glazed, two heat pumps, underfloor heating, and a log burner for the cooler months.
• Triple car garage with attic storage, off street parking and a dedicated area for the boat or trailer complete the package offering practicality alongside polished living.
Close to The Prebbleton Village, shops and supermarket everything you need for easy living is on your doorstep!
With our owner already moving on, now's your chance to secure this spacious, well-located home and enjoy all that 19 Sterling Drive has to offer.
To access the property files, copy the below link into your web browser: https://www.propertyfiles.co.nz/property/HLW36102
- Attic
- Study
- Electric Hot Water
- Heat Pump
- Modern Kitchen
- Open Plan Kitchen
- Open Plan Dining
- Ensuite
- Separate Bathroom/s
- Separate WC/s
- Separate Lounge/Dining
- Bottled Gas Stove
- Internal Access Garage
- 2+ Car Garage
- Off Street Parking
- Partially Fenced
- Color Steel Roof
- Park Views
- City Sewage
- Town Water
- Street Frontage
- Level With Road
- Shops Nearby
- Public Transport Nearby
See all features
- Rangehood
- Extractor Fan
- Dishwasher
- Fixed Floor Coverings
- Garage Door Opener
- Garden Shed
- Light Fittings
- Drapes
- Burglar Alarm
- Waste Disposal Unit
- Blinds
See all chattels
HLW36102
701m² / 0.17 acres
3 garage spaces
4
2
