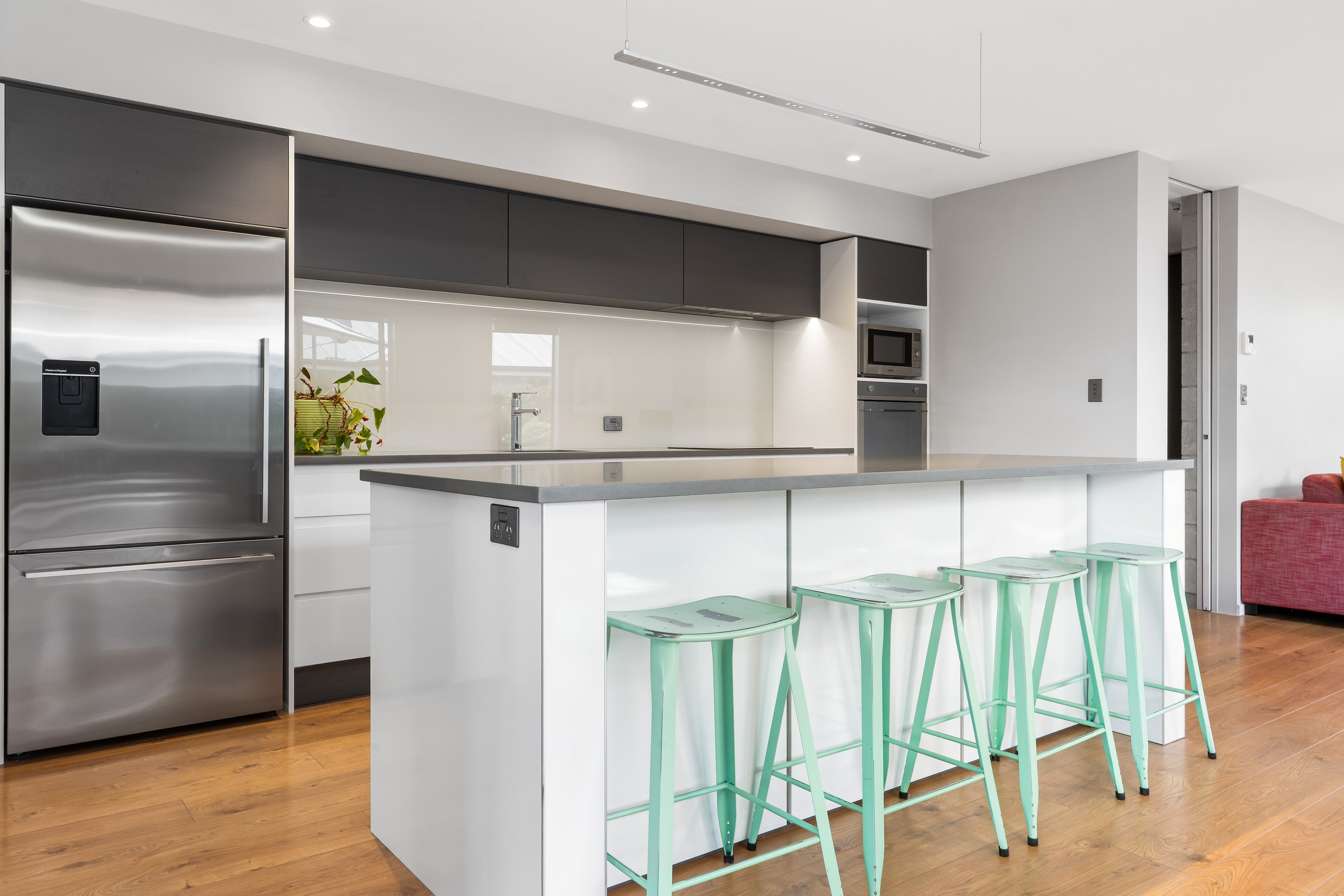Sold By
- Loading...
- Photos
- Description
House in Prebbleton
Vendors Meeting the Market - Committed to Selling!
- 4 Beds
- 2 Baths
- 2 Cars
Our vendors' plans are already underway, and their instructions are clear, this property must be sold.
Step inside 12 Wallace Crescent and discover a home where comfort and modern living come together in perfect harmony. Immaculately presented and thoughtfully designed, this inviting family residence offers an immediate sense of warmth and belonging, blending style with everyday practicality for the ultimate family lifestyle.
At the heart of the home lies the expansive open-plan kitchen, dining and living area, a vibrant hub made for connection and easy living. The sleek, modern kitchen is a true chefs delight, complete with a generous walk-in pantry and an abundance of cleverly designed storage, ensuring meal preparation is both effortless and enjoyable.
Seamless indoor-outdoor flow is achieved through large sliding doors that open to a spacious, private decked area. Complete with a shade sail for comfort creating the perfect setting for alfresco dining, entertaining friends, or simply unwinding in the sun. Multiple access points enhance versatility, offering endless opportunities for relaxed indoor-outdoor living. The outdoor area has been designed to accommodate the trampoline and swing set for growing families.
When it's time to retreat, a separate formal lounge provides a quiet sanctuary away from the main living zones ideal for peaceful evenings or family movie nights.
Four double bedrooms comfortably cater to the whole family. The master suite is a private haven featuring a walk-in robe and an ensuite with tiled shower, vanity and toilet.
The remaining bedrooms are well-serviced by a contemporary family bathroom with a shower, vanity and bath, complemented by a conveniently located separate toilet.
Everyday practicality continues with an internal-access double garage providing secure parking and storage, while a heat pump and underfloor heating in the bathrooms ensure year-round comfort.
Situated in the quiet and sought after Hillview subdivision, don't miss the opportunity to secure this beautifully appointed family home and make it your own.
To download the property files for this property, copy the link into your web browser: https://www.propertyfiles.co.nz/property/HLW36200
- Electric Hot Water
- Heat Pump
- Modern Kitchen
- Open Plan Kitchen
- Combined Dining/Kitchen
- Open Plan Dining
- Separate WC/s
- Separate Bathroom/s
- Ensuite
- Separate Lounge/Dining
- Electric Stove
- Double Garage
- Off Street Parking
- Partially Fenced
- Long Run Roof
- City Sewage
- Town Water
- Street Frontage
- Above Ground Level
- Public Transport Nearby
- Shops Nearby
See all features
- Garden Shed
- Fixed Floor Coverings
- Burglar Alarm
- Dishwasher
- Garage Door Opener
- Drapes
- Cooktop Oven
- Wall Oven
- Extractor Fan
- Blinds
- Light Fittings
- Rangehood
See all chattels
HLW36200
689m² / 0.17 acres
2 garage spaces
4
2
